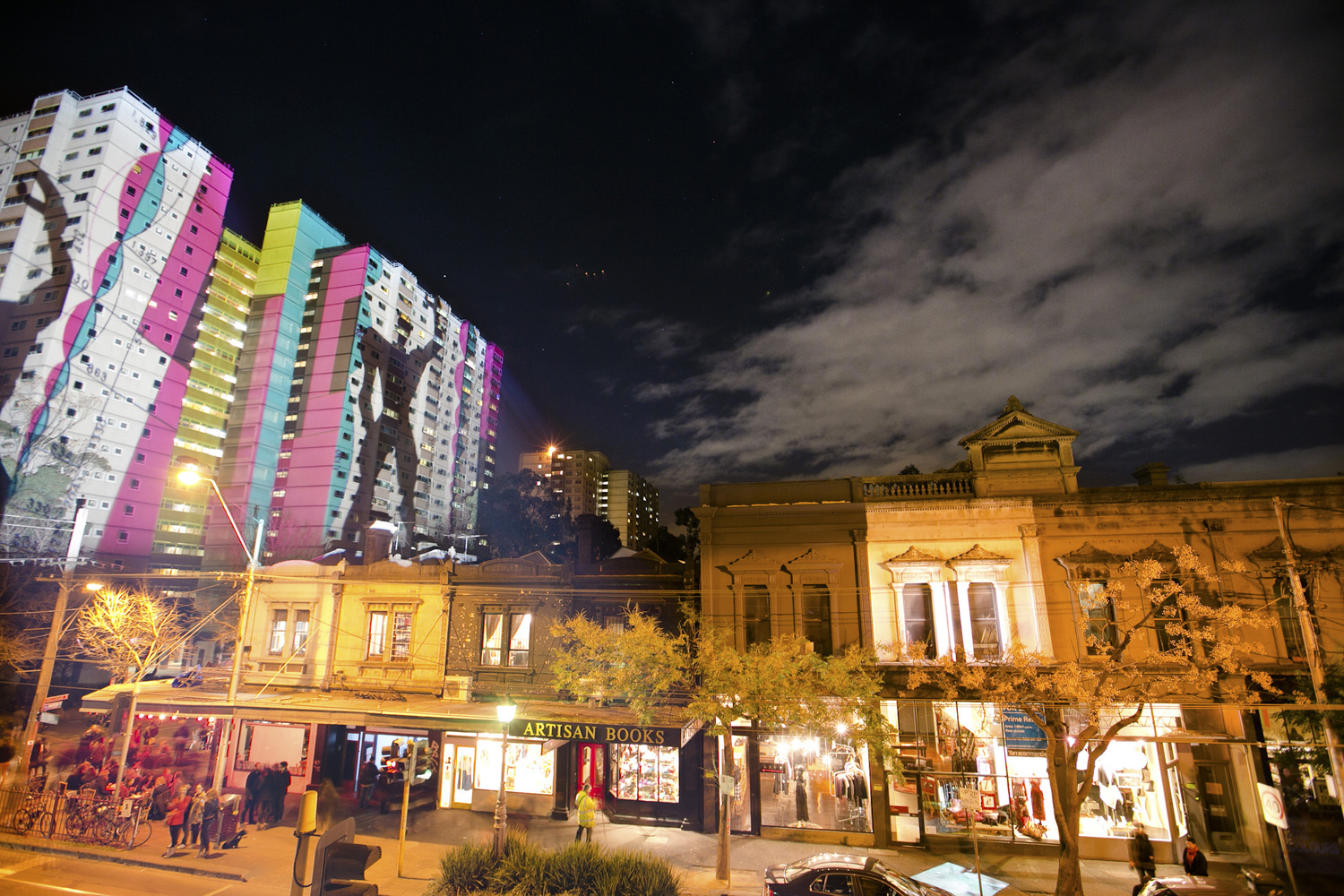Ephemeral Museum, Light work installation, The Atherton Gardens Estate, Fitzroy, Gertrude Street Projection Festival, 2012. Photo: James HH Morgan
09 EPHEMERAL ARCHITECTURE - + PROJECT: Ephemeral Museum, 2012 SITE: 20-storey façade of Fitzroy’s high-rise Atherton Gardens Estate, Melbourne Housing Commission of Victoria 1960s and 1971 Locally pre-fabricated concrete buildings Replaced over 260 houses with brutalist architecture Towers of innovative cultures and diverse communities CONCEPT: To transform housing estate buildings into a monument to international art museums and architecture - A changing, temporary museum - Humanising architecture Le Corbusier's modular man Reference to brutalist building design The proportions of the human body in architecture Design based on measurements in nature Superimpositions the history of architecture: Frank Lloyd Wright’s Guggenheim Museum, Frank Gehry Yale psychiatric institute, Antoni Gaudí’s Casa Milà La Pedrera, Jørn Utzon’s Sydney Opera House, Centre Pompidou Renzo Piano and Richard Roger Project extension wrapped the high-rise in packaging materials PROCESS: Site documentation Site line readings, projected grid tests Camera Obscura Template + artwork creation Large format slide processing and mounting External site to project from Building line up tests Architecturally mapped to facade Timed large format slide transitions MEDUIM: Light work, architecturally mapped HD video animation installation, looped MATERIALS: Transparency film 2 X Pani projectors
